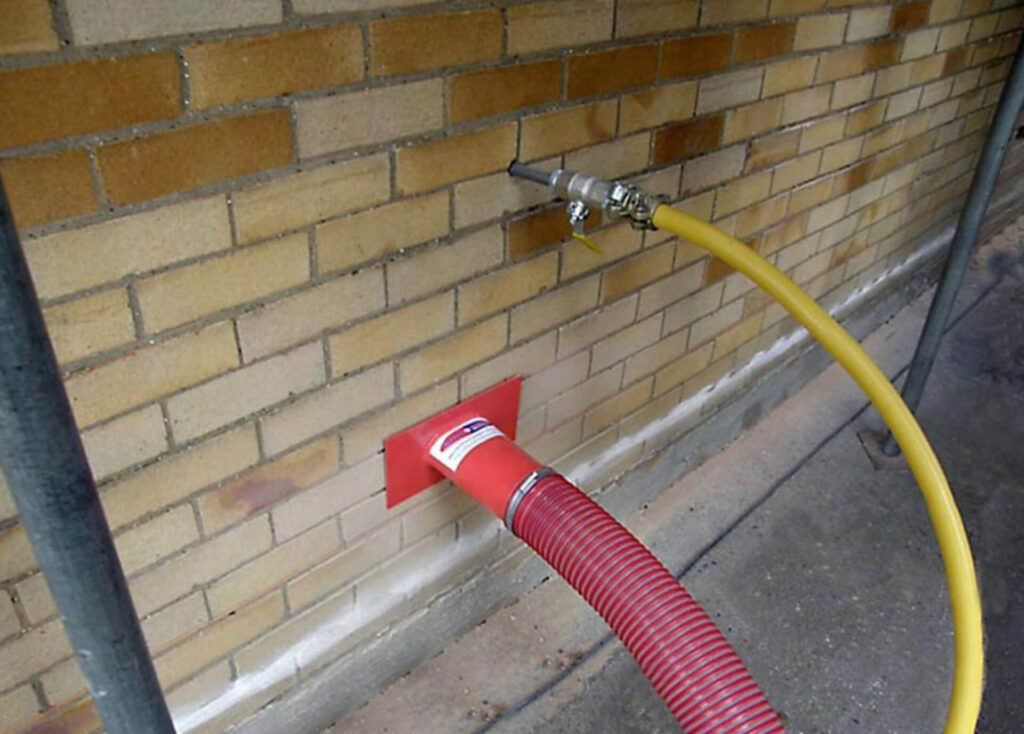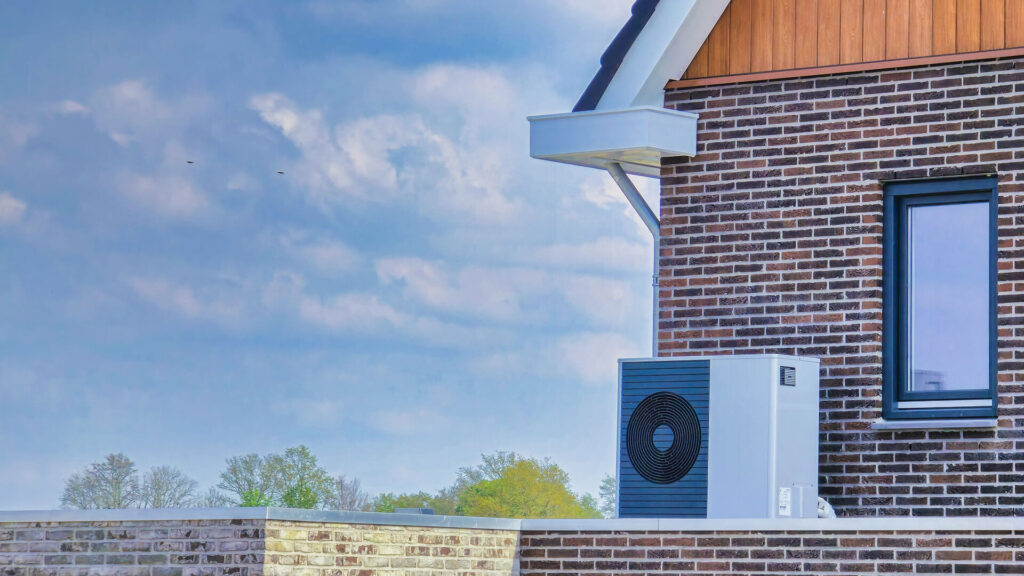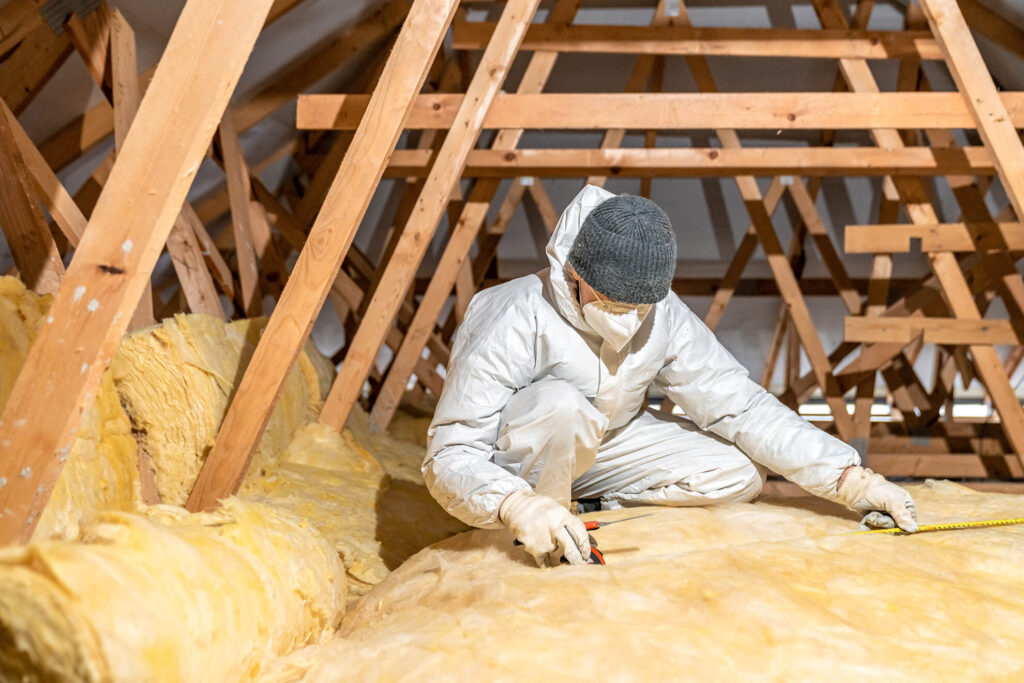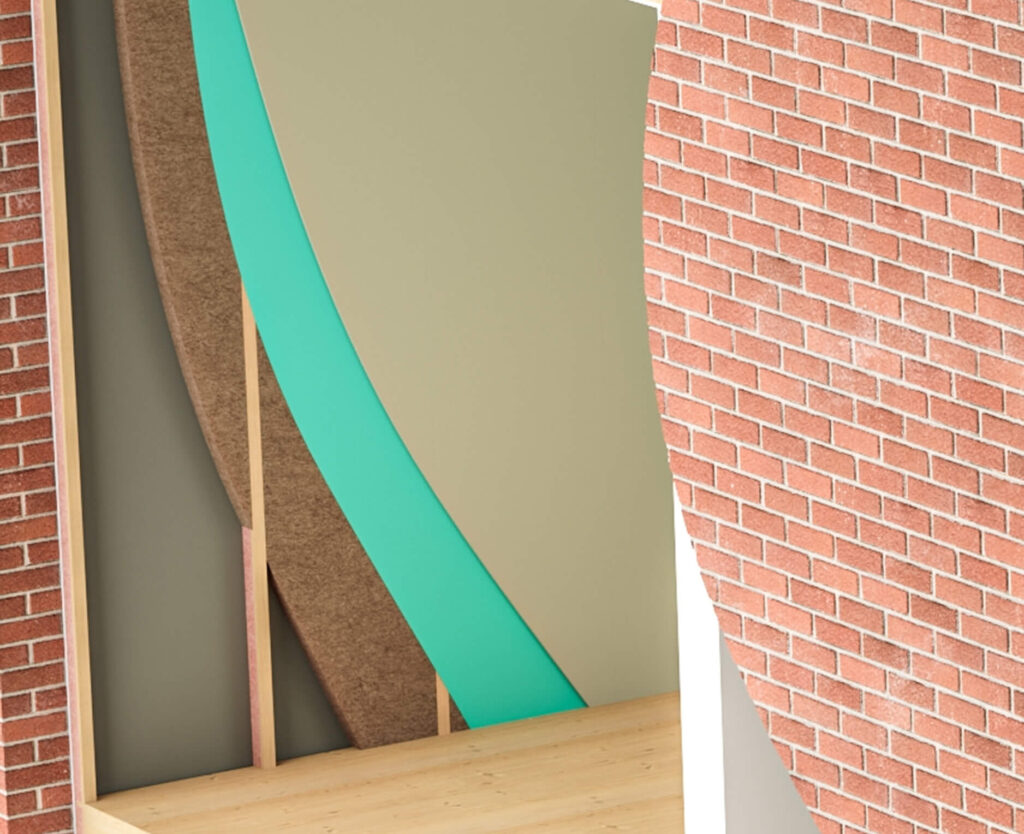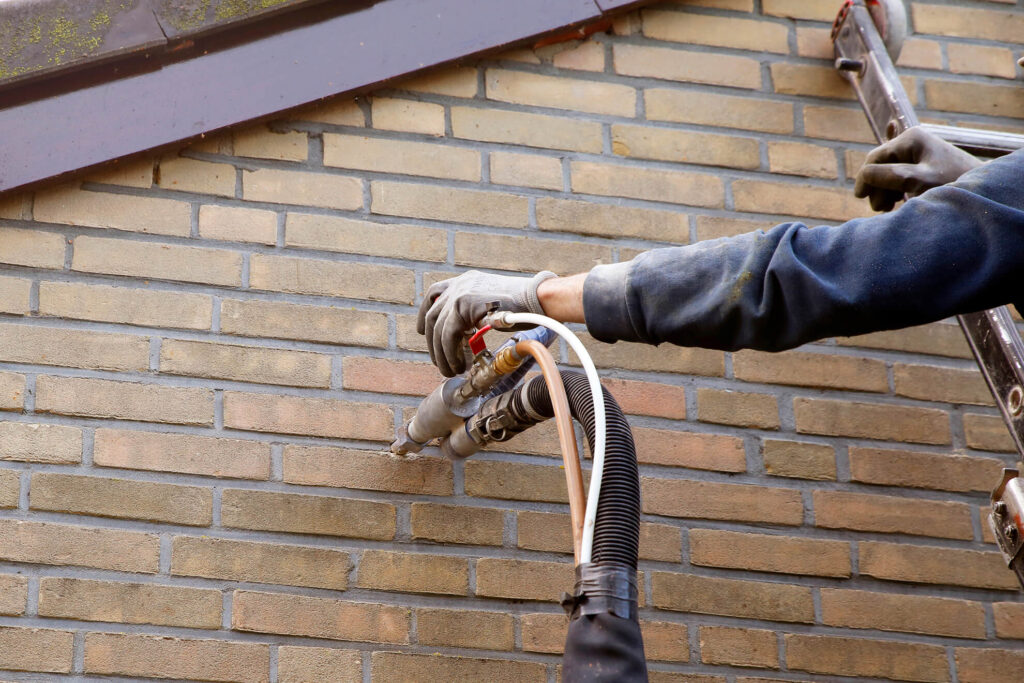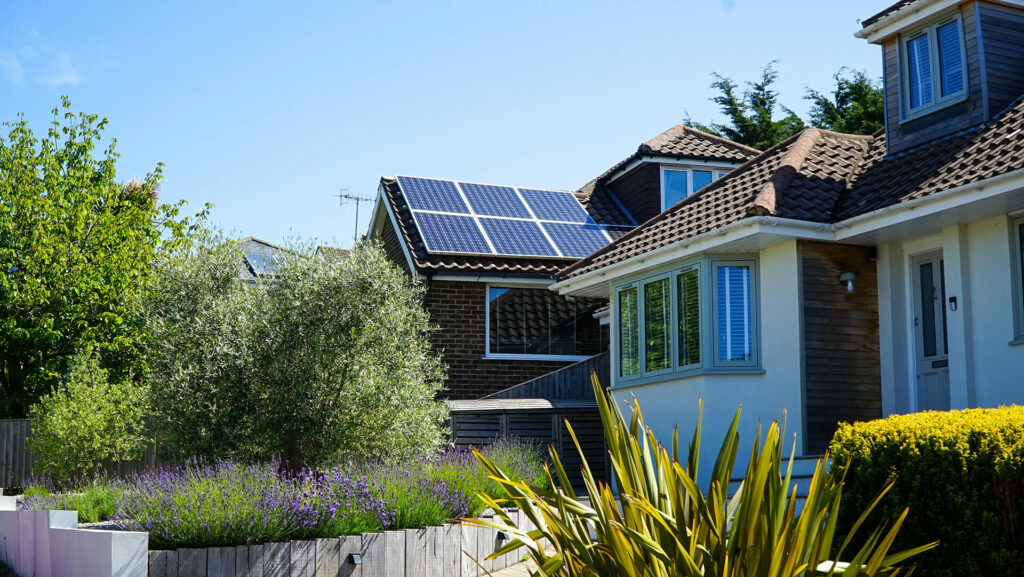Did you know that your home loses a quarter of its heat through your roof or attic?
When you turn on your central heating, a considerable amount of that heat rises to the upper levels of your house and escapes through the ceiling. By laying the correct room-in-roof or loft insulation, you could significantly reduce the amount of heat lost through your loft and room-in-roof space, keep your house cosier, and save on unnecessarily high energy bills.
But which insulation is best for your home? There are a few varieties of roof insulation available on the market, but it doesn’t have to be confusing. Here we explore the different roof insulation methods and answer some of the most common questions about room in roof insulation, including costs and grants, so that you can make an informed choice to help lower your heating bills, improve your building’s energy efficiency rating, and increase your property’s value.
What is the difference between loft and room in roof insulation?
So what does ‘room in roof’ mean? This is the livable area beneath the roof of a property, a space that has been purposely converted to another room in the house, such as a bedroom or perhaps a study or another livable space. It differs from an unconverted space like a loft, which is either empty or sometimes used to store items. The room in roof insulation (RIRI) is installed typically in between the rafters of the roof, behind the stud walls, and across the sloped roof along the rafter line, creating a warm, liveable space that’s comfortable year-round.
Loft insulation, on the other hand, is the measure that you would typically add to the floor of the unconverted space beneath your roof. You may want to store things away up there and add insulated floor boards or mineral wool rolls to retain heat. By insulating the room in the roof, you will help maintain the overall temperature of your home by preventing the warm air from escaping through the roof, which can lead to lower energy bills.
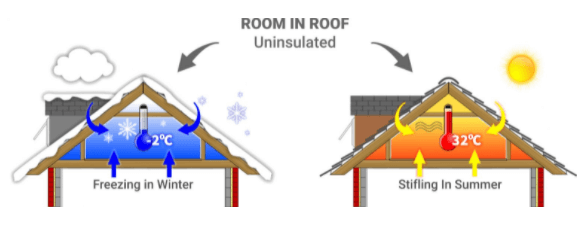
Room in roof insulation costs and savings
The exact savings generated by insulating your room in roof space are dependent on a range of factors and will vary from property to property. To accurately calculate the savings you can expect to make, you will need to keep in mind the cost and quality of the installation and materials, your property’s energy efficiency levels, and the rates you pay from your current energy provider, among other things.
That said, the Energy Saving Trust website provides a rough estimate for how much you can expect to save, along with statistics which demonstrate your reduction in emissions.
Room in roof insulation grants
There are several government-backed schemes, which run from time to time, all designed to help homeowners and landlords with the cost of installing or improving their loft, roof, or attic insulation measures. So if you’ve had your loft converted or have a usable attic space, then you may be able to get funding for your room in the roof insulation through the Great British Insulation Scheme (GBIS), or the Energy Company Obligation, like ECO4.
To check if you’re eligible and to find out whether room in roof insulation is right for your home, our team of professional surveyors is on hand to offer you a free, no-strings-attached inspection of your home to determine which insulation solution best suits your property. We can also guide you on trusted traders within your area, check your eligibility for the available grants, and walk you through the insulation grant application.
